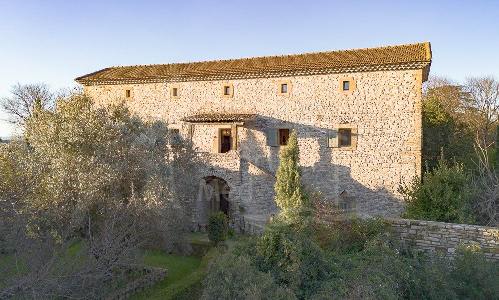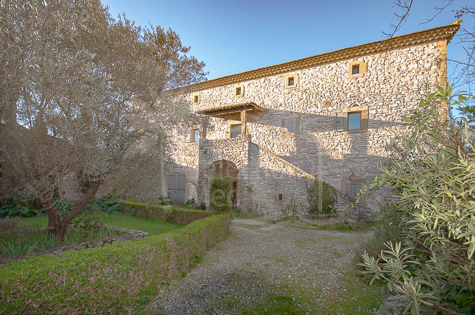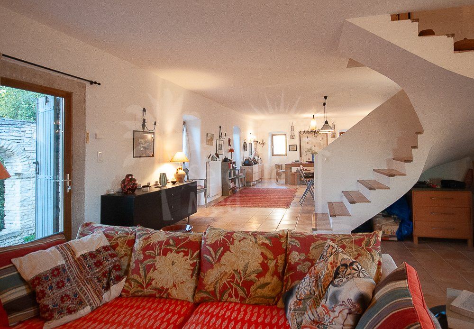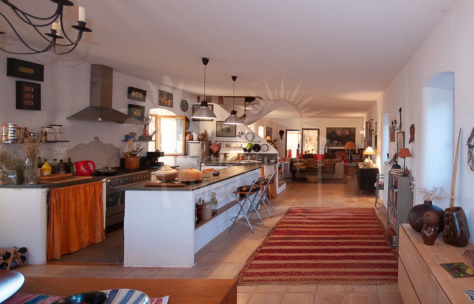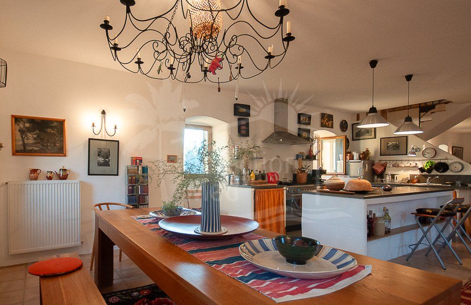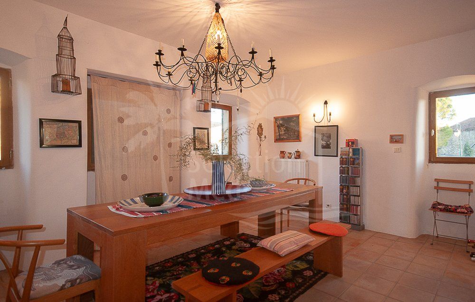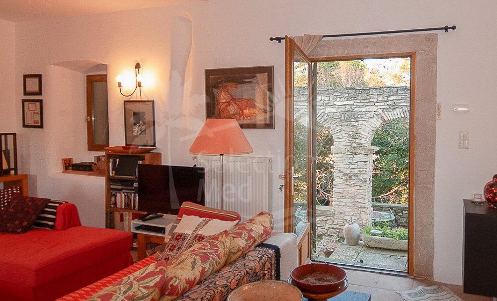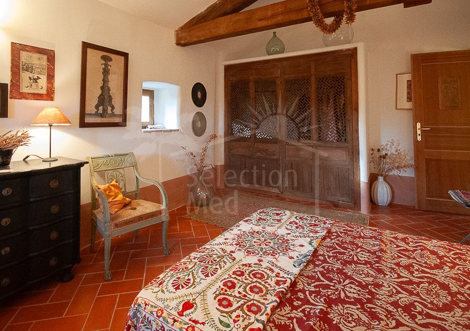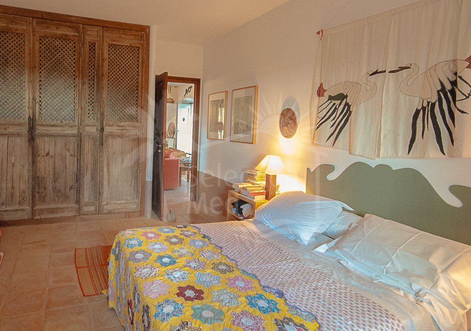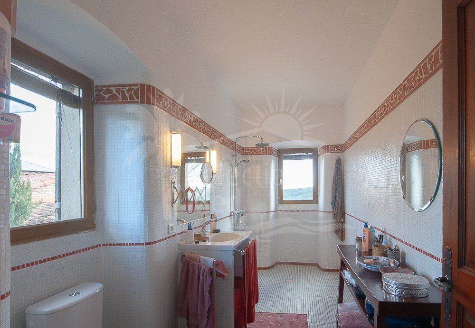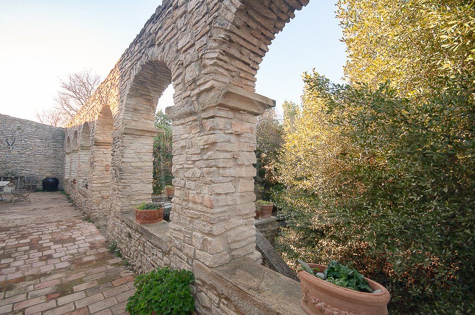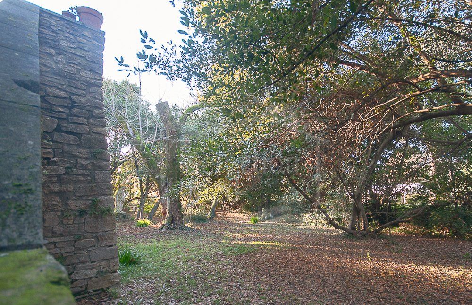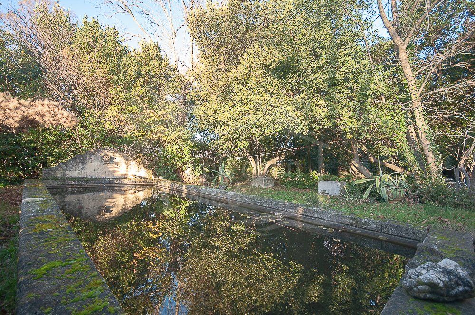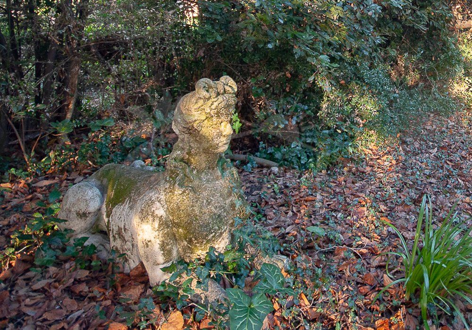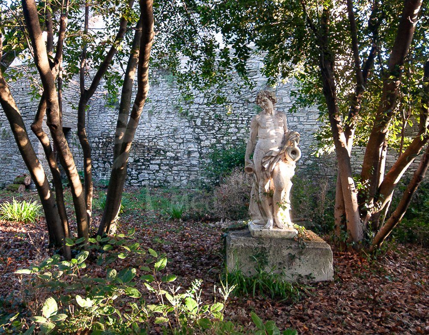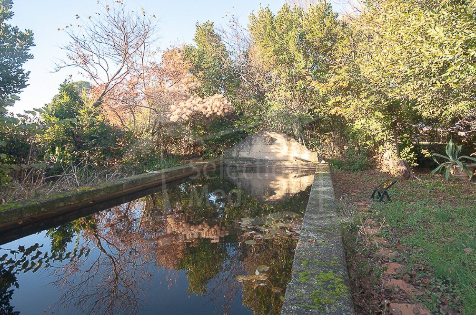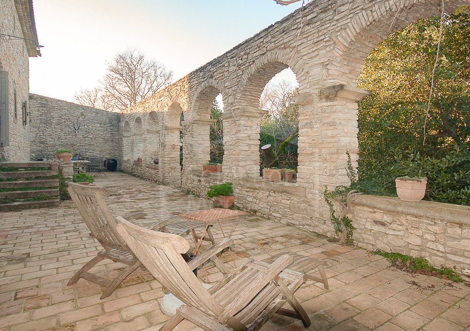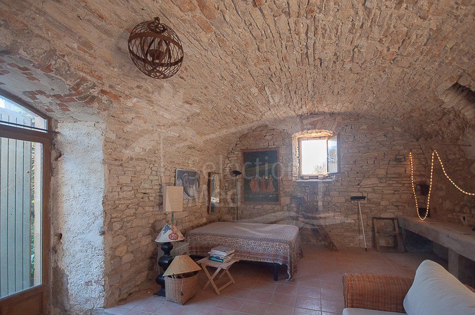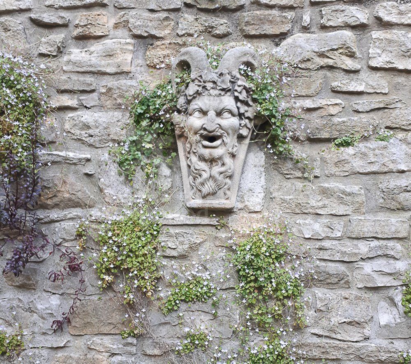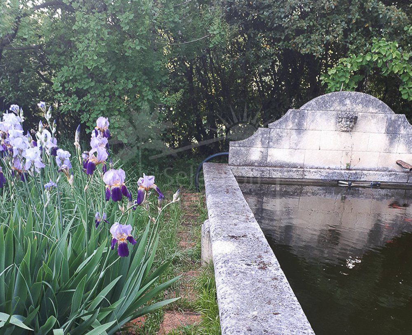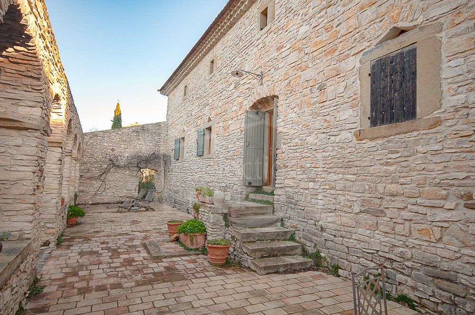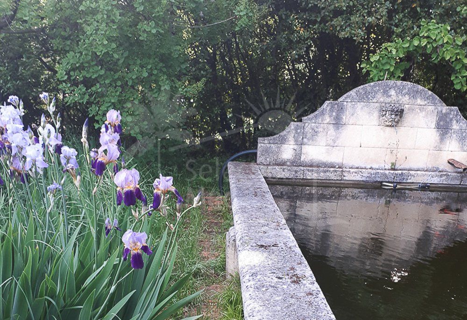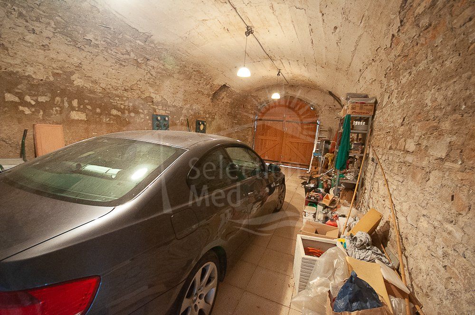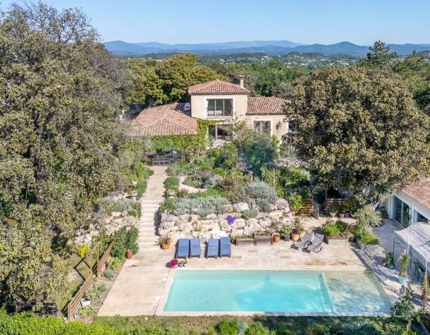A superb and spacious house of charm, created from an 18/19th century silk farm set in a picture perfect Provencal hilltop village
A superb and spacious house of charm, created from an 18/19th century silk farm set in a picture perfect Provencal hilltop village..This beautifully renovated 5 bedroom property is built of golden stone and offers the quintessence of the Provencal dream. . Set in shadl gardens in the heart of the village of Mons, the property enjoys a charming setting with adjacent local amenities (restaurant/bar, medical center, church, bakery) centered around the welcoming village square. It is ideally located just a short drive from the charming medieval town of Uzès and the historic Roman city of Nîmes, and with a full range of stores, schools, hospitals and other services available in nearby Alès. Major international airports, rail hubs and motorway links are within easy reach, making it an ideal place to stay/reside. The Cévennes mountains are just 30 minutes away, while the Mediterranean coast is just over an hour's drive. This house, and its village setting, embodies the unspoilt beauty of classic Provence or Tuscany. Built of golden stone and Marseille tiles, and fully renovated some twenty years ago with impeccable craftsmanship and taste, the property is move-in ready and can be sold partially furnished. Details Second floor: A warm welcome The main entrance is on the second floor, accessed by a beautiful stone staircase. It opens onto a vast open-plan living space of . 78m². This space is divided by a spectacular curved stone staircase and includes: The living room (38m²): This room features old terracotta tiles, hand-plastered walls and abundant natural light. Double doors open onto an 80m² terrace/balcony with charming garden views. Dining room and kitchen (40m²): A perfect blend of elegance and functionality, the fully-equipped kitchen features worktops cut from the same stone used to build the Roman arena in Nîmes, giving it a unique historical touch. Bedroom: This floor also includes a large 18 m² bedroom with en-suite shower room. All the bedooms in the house are adorned with antique cupboard doors imported from China, giving them an exotic and unique character. The overall finish is superb, creating a warm and welcoming ambience while preserving a strong sense of history. Upper floor: historic elegance The curved stone staircase leads to a central landing/Office of 17m², which gives access to: Three bedrooms: A 26m² master bedroom with en-suite shower room. A 17.6m² bedroom. A 16.7m² bedroom. Family bathroom: Fully equipped and spacious. Renovations on this floor preserve the house's historic charm, with exposed beams, hand-plastered walls and terracotta tiles laid in an Italian style. Groundfloor: versatility and utility This space is vaulted stonework and includes: A 28m² living room/bedroom with an adjacent 12m² bathroom with boiler room. A 54m² garage with tiled floors, electricity and water, offering excellent storage or workspace options. This level has enormous potential for developing a dwelling, workshop or perhaps a gîte. . Outdoor spaces: A romantic getaway From the first-floor living room, you can access the 80 m² terrace/balcony, surrounded by protective stone walls . This large outdoor living space exudes character, with elegant arches opening onto the rear garden, giving it a timeless charm. Old stone steps lead up to a private, romantic woodland garden, adorned with statues, antique pots and a 3 m x 8 m stone fish pond. The pond can be transformed into a small swimming pool, or, a larger pool can be built in the garden space. The landscaped garden extends around the house, with lawns and gravel and specimen trees to the front and rear. This exceptional property harmoniously combines historic charm, modern convenience and idyllic Provencal lifestyle. It is the classic dream home and represents excellent value.
